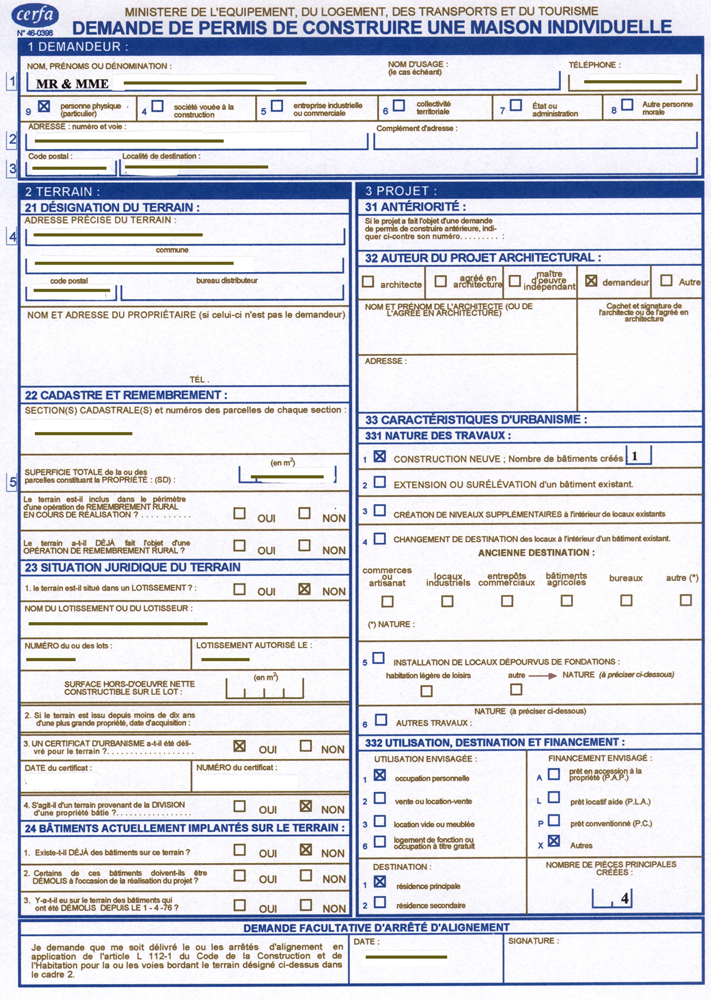Applying for planning Permission in France
 Thinking of extending, renovating, installing a pool, building a garage?
Thinking of extending, renovating, installing a pool, building a garage?
If you have already run the French bureaucracy gauntlet, it will come as no surprise to you to hear that applying for planning permission in France requires mountains of paperwork, both before and after, so prepare yourself for churning out documents in triplicate and in quadruplicate!
The good news is that you can download the following planning applications forms at www.service-public.fr .
☛ Déclaration prélable de travaux (generally required for small improvements, which do not alter the use of the building),
☛ Permis de construire(generally required for new build, extension, or changing of an existing structure)
Permis d’aménager (generally required for certain digging or raising the floor)
☛ Permis de démolir (generally required to complete the demolition of buildings located in a protected area under the architectural, urban or landscape).
 Once you have a clear idea of your project, its size and position, take your rough plans to the mairie and ask to see the ‘responable de l’urbanisme.’ (Be careful – in smaller communes they may only be present one day per week) He or she will refer to the ‘cahier de charge’ or ‘code d’urbanisme’ with you, in order to check that your plans do not contravene any local or national regulations (colour of roof tiles and exterior walls, height restrictions, distances from neighbours….) He will also tell you what documents you need to provide for your application. Pick up the necessary forms from the mairie or download them here.
Once you have a clear idea of your project, its size and position, take your rough plans to the mairie and ask to see the ‘responable de l’urbanisme.’ (Be careful – in smaller communes they may only be present one day per week) He or she will refer to the ‘cahier de charge’ or ‘code d’urbanisme’ with you, in order to check that your plans do not contravene any local or national regulations (colour of roof tiles and exterior walls, height restrictions, distances from neighbours….) He will also tell you what documents you need to provide for your application. Pick up the necessary forms from the mairie or download them here.
The two most common types of planning permission are the ’permis de construire’ for new build, extension, or changing of an existing structure (with a surface area greater than 20 m²) and the ‘Déclaration préalable’ or ‘Declaration de travaux’ for small improvements, which do not alter the use of the building (constructions between 2 and 20 m²).
If the total habitable space, (SHON – Surface Hors Oeuvre Nette) including the existing building is greater than 170m² in total, you must use a registered architect.
Once you have obtained your ‘permis de construire’ it is valid for two years after which you must reapply if you have not already begun construction (although you may ask for a two month extension) If your planning permission is refused you may appeal within up to two months of the refusal.
Planning consent is granted/refused by the DDE (direction départementale de l’équipement)
Neighbours may also appeal against your planning permission up to two months after it has been granted.
You are legally obliged to publish the planning permission on the site where the building is to take place.
| For more advice or info on planning applications, contact Olivier of TPM property and project management on 00 33 (0)6 75 46 93 65 or info@tpm66.com |

Is it possible to get an English translation of this form?
Hello Lyn. I don’t actually know of one but that doesn’t mean it doesn’t exist! 🙂 At worst, there are people such as Madeleine https://anglophone-direct.com/listing/french-paperwork-etc or Laura https://anglophone-direct.com/listing/franglais-66/ who could do you a translation. Bonne chance.